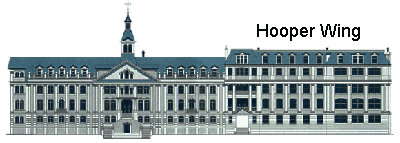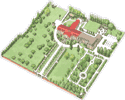Hooper Wing: The 1910 Addition
The westernmost wing of St. Ann's Academy is known variously as the Hooper Wing, after architect Thomas Hooper, and as the 1910 Wing, for the year the construction commenced. The new classroom and dormitory building was completed in 1913, and significantly added to the amount of space available for the wide range of activities supported at the Academy.

Hooper was an English-born architect who came to Victoria via Vancouver, after winning the design competition for the Metropolitan Methodist Church, completed in 1890. He designed many projects for the Roman Catholic Church in the city, including the Bishop's Palace on View Street and the 1908 wing of St. Joseph's Hospital, across Humboldt from the Academy. Hooper planned to create a large dome, set atop a massive structure which would engulf the 1871 and 1886 wings, but the Sisters rejected this in favour of an addition to the neo-classical, Beaux-Arts building that they had come to know as their home. The new wing was completed in grey, sand-lime brick. The rest of the Academy was repainted at that time, in a grey toned paint mixed with sand, to give continuity to the structure.
The Hooper Wing was designed with the influences of the French Second Empire Style, in reference to the French Canadian heritage of the order of the Sisters of Saint Ann. The classical architectural vocabulary combined with the large scale of the Academy and its successive series of additional wings was in keeping with many Quebecois schools. Although Hooper continued the use of pilasters and an overall symmetrical façade, he chose a Mansard roofline, instead of the gabled dormers found on the rest of the building. The Mansard roof, flat on the top with sloping sides, was also of French origins.

