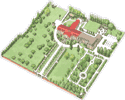Chapel
 St. Andrew's
St. Andrew's Ceiling Roundel
Ceiling Roundel
St. Andrew's
St. Andrew's was designed in 1858 by Father Michaud of the Clercs de St. Viateur, who, as Brother Michaud, had accompanied the first four Sisters on their journey from Quebec that same year. A master craftsman, he designed and constructed the Cathedral in the style favoured for rural churches in his home of Quebec. The elaborate ceiling was arched, with vaults made from hand hewn red cedar boards. Brought by ship from San Francisco, they were expertly joined and held together with round pegs.
Brother Michaud attended to the tiniest details in his little church. 350 rosettes, circular floral shapes, were carved to ornament the interior. Michaud also carved the decorative tops of the columns known as capitals, and the five roundels that decorated the ceiling. These circular symbols, set between the vaults, included the cross, the harp of the book of Psalms, the initials of Ave Maria, a triangle with the Alpha and the Omega, representing the Trinity, the Beginning and the End and Christ's Latin initials, I.H.S.
The wood frame church was enclosed in brick, upon being attached to the Convent and school. Entry doors were placed between the foyer of the 1886 wing and the chapel and the escutcheon of the Congregation of the Sisters of St. Ann was mounted above the entryway. This escutcheon, depicting the symbolic cross and the book, contained the Latin motto "Those who teach and do will be called great in the Kingdom of Heaven." Beneath the chapel, sat the Convent kitchen from which the scent of cooking food often wafted up to those attending Mass and prayers.

